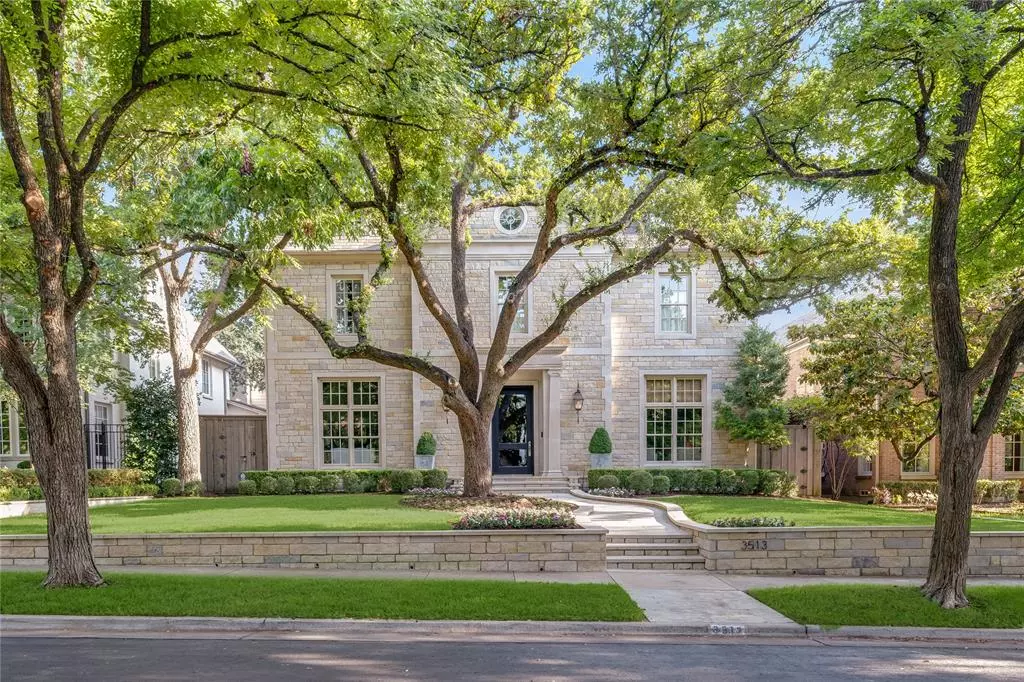$5,850,000
For more information regarding the value of a property, please contact us for a free consultation.
5 Beds
7 Baths
7,329 SqFt
SOLD DATE : 12/12/2024
Key Details
Property Type Single Family Home
Sub Type Single Family Residence
Listing Status Sold
Purchase Type For Sale
Square Footage 7,329 sqft
Price per Sqft $798
Subdivision Highland Park
MLS Listing ID 20758537
Sold Date 12/12/24
Style Colonial,Traditional
Bedrooms 5
Full Baths 6
Half Baths 1
HOA Y/N None
Year Built 2008
Annual Tax Amount $77,020
Lot Size 9,496 Sqft
Acres 0.218
Lot Dimensions 65x150
Property Description
This beautiful traditional Highland Park home, located in the coveted Armstrong Elementary district, combines classic charm with modern conveniences in one of the area's most sought-after neighborhoods. Nestled on a quiet block within walking distance of boutique shops and gourmet restaurants, this residence boasts meticulously maintained interiors and a thoughtfully designed floor plan for comfortable living and elegant entertaining. Upon entry, you're welcomed by a grand staircase that serves as the centerpiece of the foyer, setting a tone of sophistication and warmth. The main floor includes a handsome library-office, formal living room, and a cozy den—each room distinguished by its own stately fireplace. The chef's kitchen, adorned with beautiful Carrera marble countertops and high-end stainless steel appliances, flows seamlessly into the living room and breakfast area. Several sets of doors open directly onto the outdoor oasis, filling the main living spaces with an abundance of natural light and creating a harmonious indoor-outdoor connection. The spacious primary suite on the second floor is a true retreat, featuring a vaulted ceiling, a comfortable sitting area, and a luxurious spa-like bath complete with custom dual closets and vanities. The second four additional generously sized ensuite bedrooms, as well as a large game room with custom built-ins desks and an oversized utility room. Additional features include a rare three-car garage outfitted with custom cabinetry, an EV charger, and a pet washing station. The outdoor living area is designed to be enjoyed year-round, with a heated pool and tranquil waterfall, a fully equipped outdoor kitchen, and a cozy fireplace. The turfed yard includes a designated dog run, making it perfect for pet owners. A full pool bath, is conveniently located off the pool area. This Highland Park gem blends luxury, warmth, and practicality, offering a refined yet welcoming space in one of the most desirable neighborhoods.
Location
State TX
County Dallas
Community Community Pool, Community Sprinkler, Curbs, Jogging Path/Bike Path, Park, Pickle Ball Court, Playground, Pool, Sidewalks, Tennis Court(S)
Direction Please GPS 3513 Princeton
Rooms
Dining Room 2
Interior
Interior Features Built-in Features, Built-in Wine Cooler, Cable TV Available, Cathedral Ceiling(s), Cedar Closet(s), Chandelier, Decorative Lighting, Double Vanity, Eat-in Kitchen, Flat Screen Wiring, High Speed Internet Available, In-Law Suite Floorplan, Kitchen Island, Multiple Staircases, Natural Woodwork, Open Floorplan, Other, Paneling, Pantry, Sound System Wiring, Vaulted Ceiling(s), Walk-In Closet(s), Wet Bar, Wired for Data
Heating Central, Electric, Fireplace(s), Zoned
Cooling Central Air, Electric, Zoned
Flooring Carpet, Ceramic Tile, Hardwood
Fireplaces Number 4
Fireplaces Type Decorative, Den, Family Room, Gas Logs, Gas Starter, Great Room, Library, Living Room, Outside
Appliance Built-in Gas Range, Built-in Refrigerator, Dishwasher, Disposal, Dryer, Gas Cooktop, Ice Maker, Microwave, Convection Oven, Double Oven, Plumbed For Gas in Kitchen, Refrigerator, Tankless Water Heater, Vented Exhaust Fan, Warming Drawer, Washer
Heat Source Central, Electric, Fireplace(s), Zoned
Laundry Electric Dryer Hookup, Utility Room, Full Size W/D Area
Exterior
Exterior Feature Attached Grill, Awning(s), Barbecue, Dog Run, Gas Grill, Rain Gutters, Lighting, Outdoor Grill, Outdoor Kitchen, Private Yard
Garage Spaces 3.0
Fence Back Yard, Fenced, Gate, High Fence, Wood
Pool Heated, In Ground, Outdoor Pool, Pool Sweep, Water Feature
Community Features Community Pool, Community Sprinkler, Curbs, Jogging Path/Bike Path, Park, Pickle Ball Court, Playground, Pool, Sidewalks, Tennis Court(s)
Utilities Available Cable Available, City Sewer, City Water, Curbs, Electricity Connected, Individual Gas Meter, Individual Water Meter, Sidewalk
Roof Type Slate
Total Parking Spaces 3
Garage Yes
Private Pool 1
Building
Lot Description Few Trees, Interior Lot, No Backyard Grass, Sprinkler System
Story Three Or More
Foundation Pillar/Post/Pier
Level or Stories Three Or More
Structure Type Rock/Stone
Schools
Elementary Schools Armstrong
Middle Schools Highland Park
High Schools Highland Park
School District Highland Park Isd
Others
Ownership Contact Agent
Acceptable Financing Cash, Conventional, VA Loan
Listing Terms Cash, Conventional, VA Loan
Financing Cash
Read Less Info
Want to know what your home might be worth? Contact us for a FREE valuation!

Our team is ready to help you sell your home for the highest possible price ASAP

©2025 North Texas Real Estate Information Systems.
Bought with Adriana Higgins • Briggs Freeman Sotheby's Int'l
"My job is to find and attract mastery-based agents to the office, protect the culture, and make sure everyone is happy! "
2937 Bert Kouns Industrial Lp Ste 1, Shreveport, LA, 71118, United States

